Spring 2025
University of Florida
Instructor : Donna Cohen / Ruth Iglehart
University of Florida
Instructor : Donna Cohen / Ruth Iglehart
The building analysis of Eames Case Study #8 focused on how the house functions as more than just a dwelling, presenting itself as a vessel that supports a particular way of life. The study emphasized the modularity of the house's structure, showcasing how its flexible design serves as the foundation for a dynamic and adaptable space. Attention was given to the house's clear itinerary, where the flow between spaces creates a journey that enhances the user experience. The analysis also explored how the carefully designed atmosphere transforms the house into a home, fostering both functionality and a profound connection to its inhabitants. Through this exploration, the building is recognized not only as a physical structure but also as an embodiment of unique living experiences.
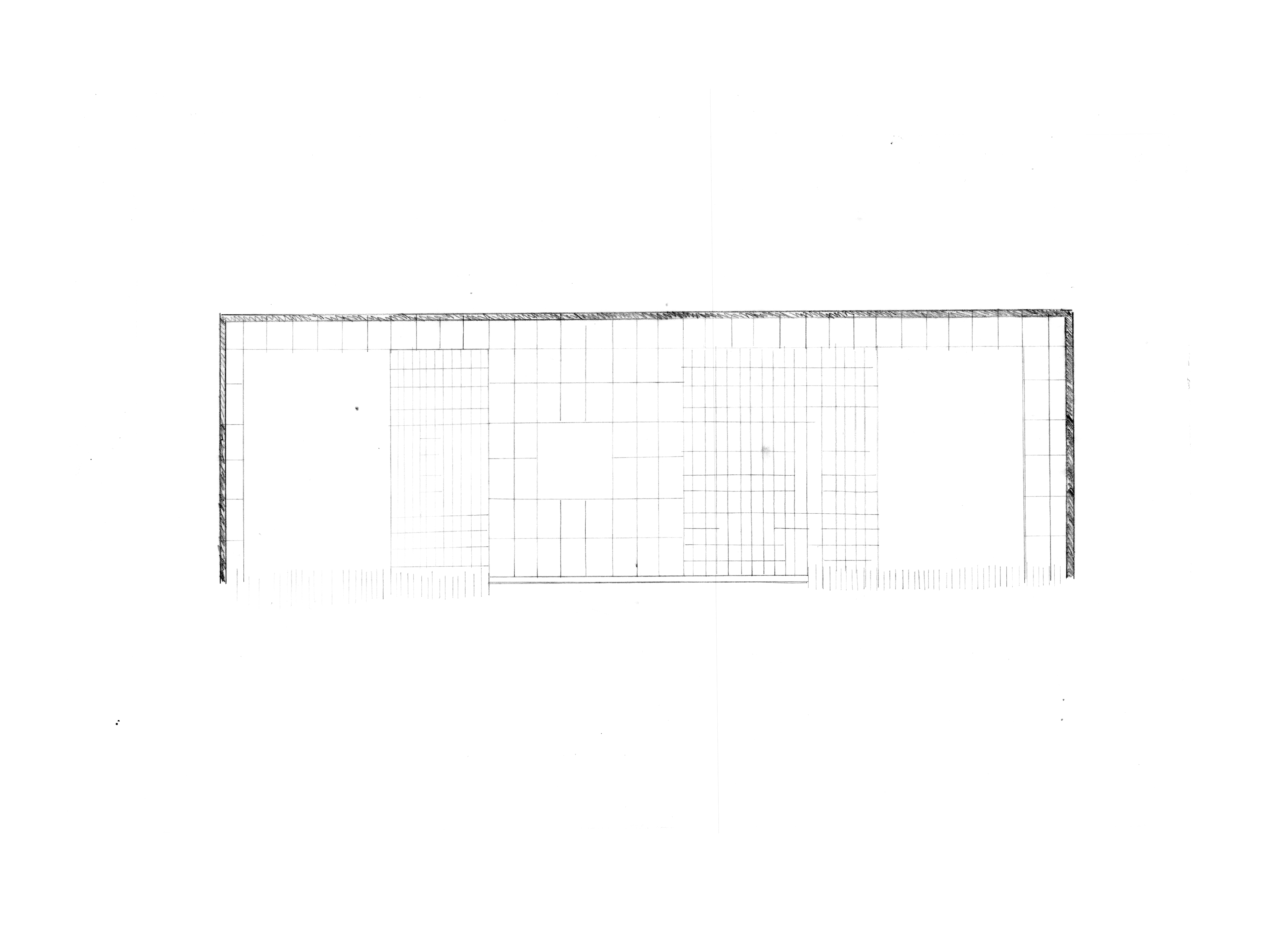

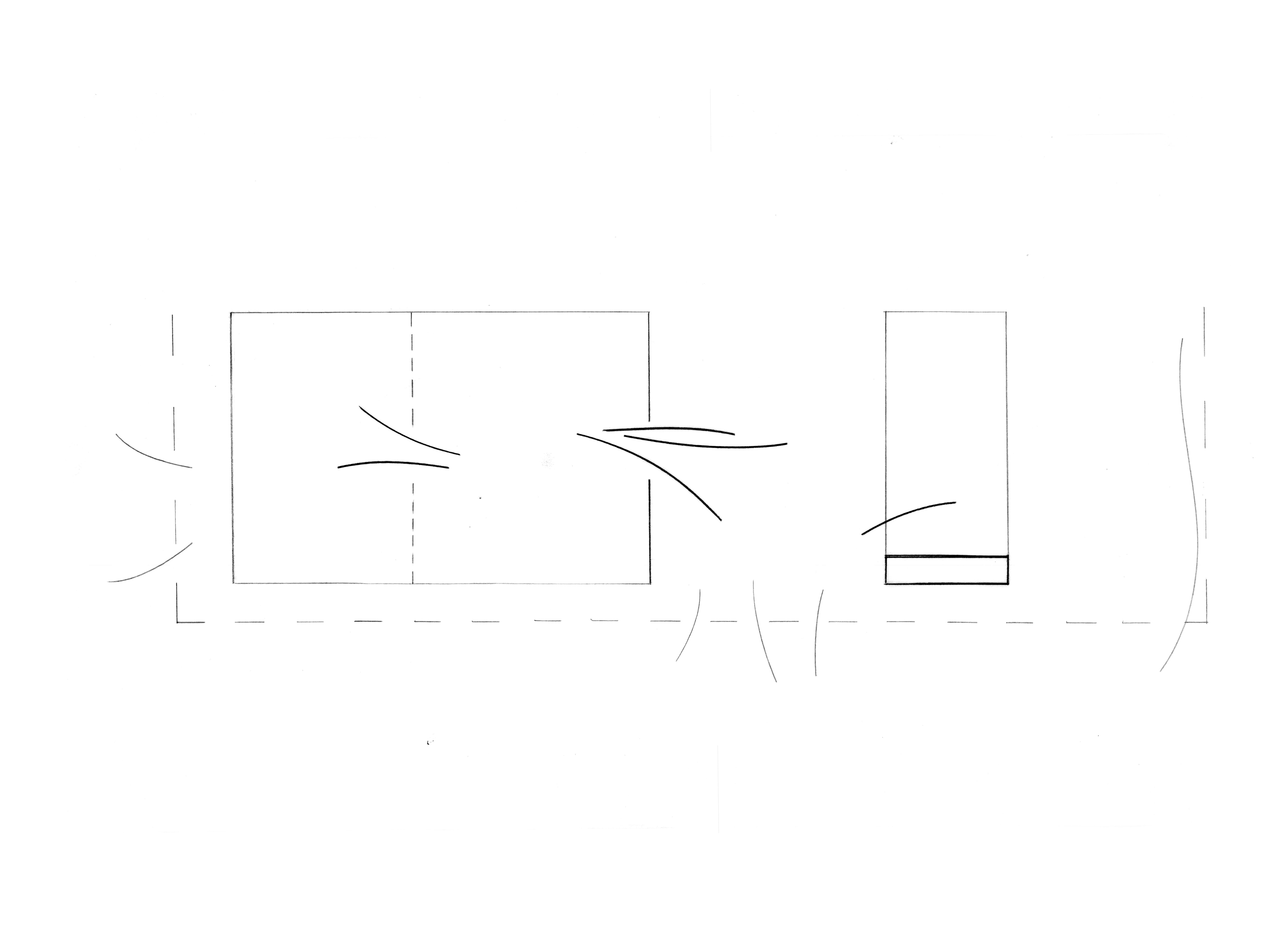
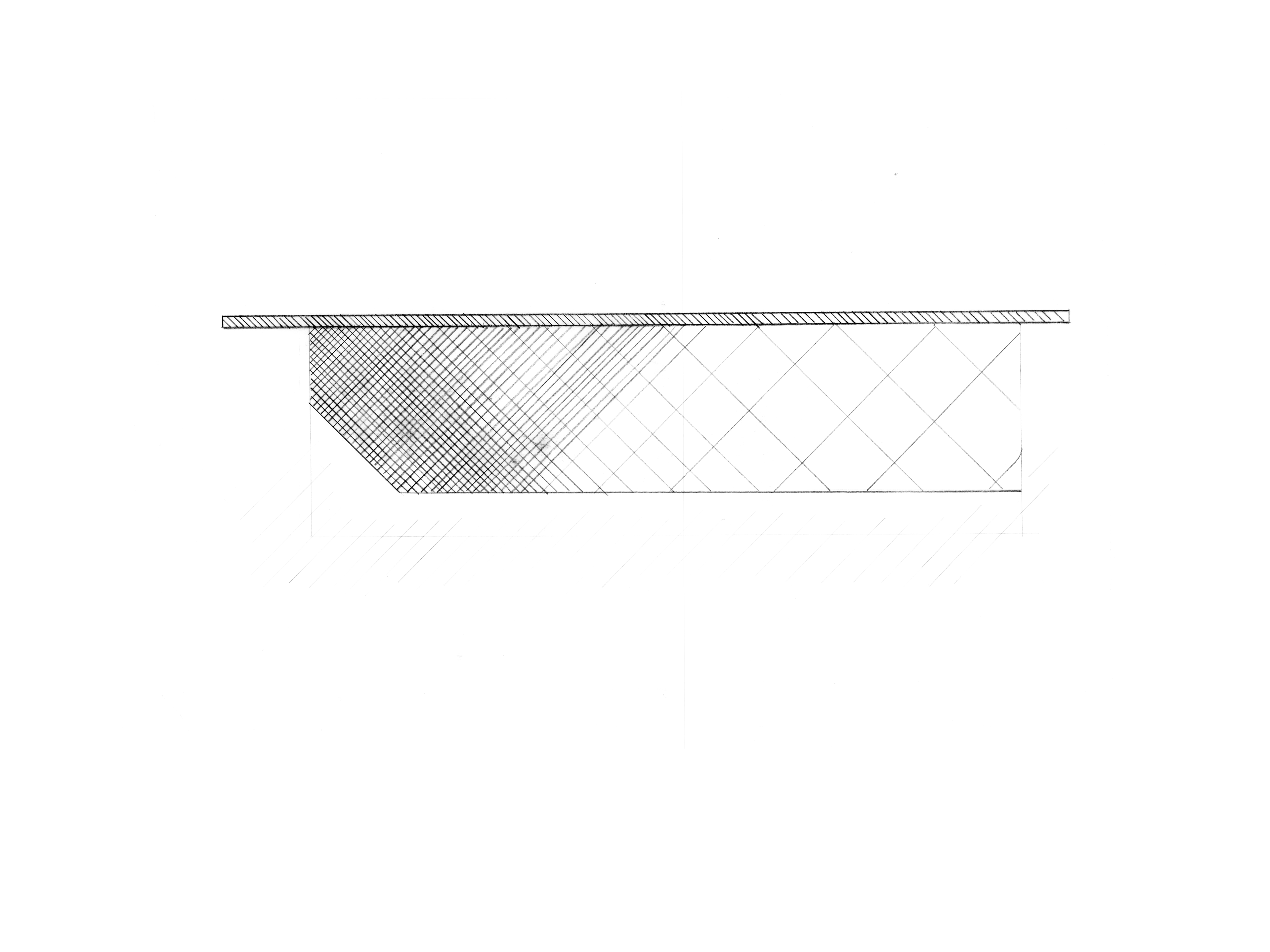
EXPLORING THE EAMES HOUSE :
This initial diagrammatic analysis focused on key elements of the house’s design, including orthogonal space, spatial volumes, itinerary, and the interplay of shadow and light. Through diagrams, the modular structure of the home was explored, revealing how the design supports a fluid spatial experience. The analysis also emphasized how the journey through the house (its itinerary) guides movement, while the dynamic interaction of light and shadow creates a shifting atmosphere within the space. These diagrams provided essential insights into the house’s functional and emotional qualities, laying the groundwork for a deeper understanding of its design.
Mapping the Eames House
Early explorations of the Eames House included a floor plan, transversal section, and cross section to establish a clear understanding of its spatial organization. This foundational study informed the creation of a deck of cards, each highlighting key characteristics that define the house’s unique design.
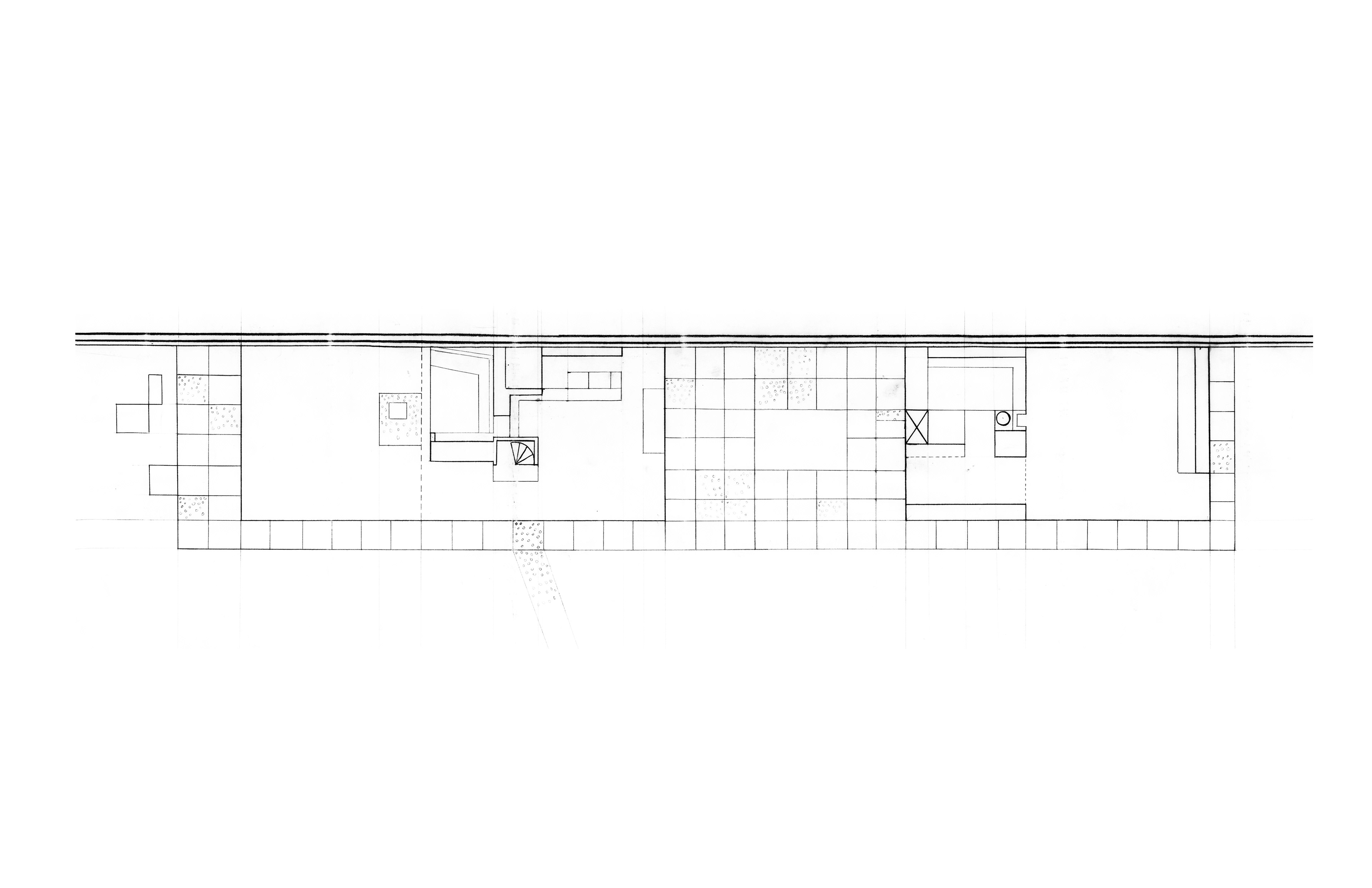
Floor Plan
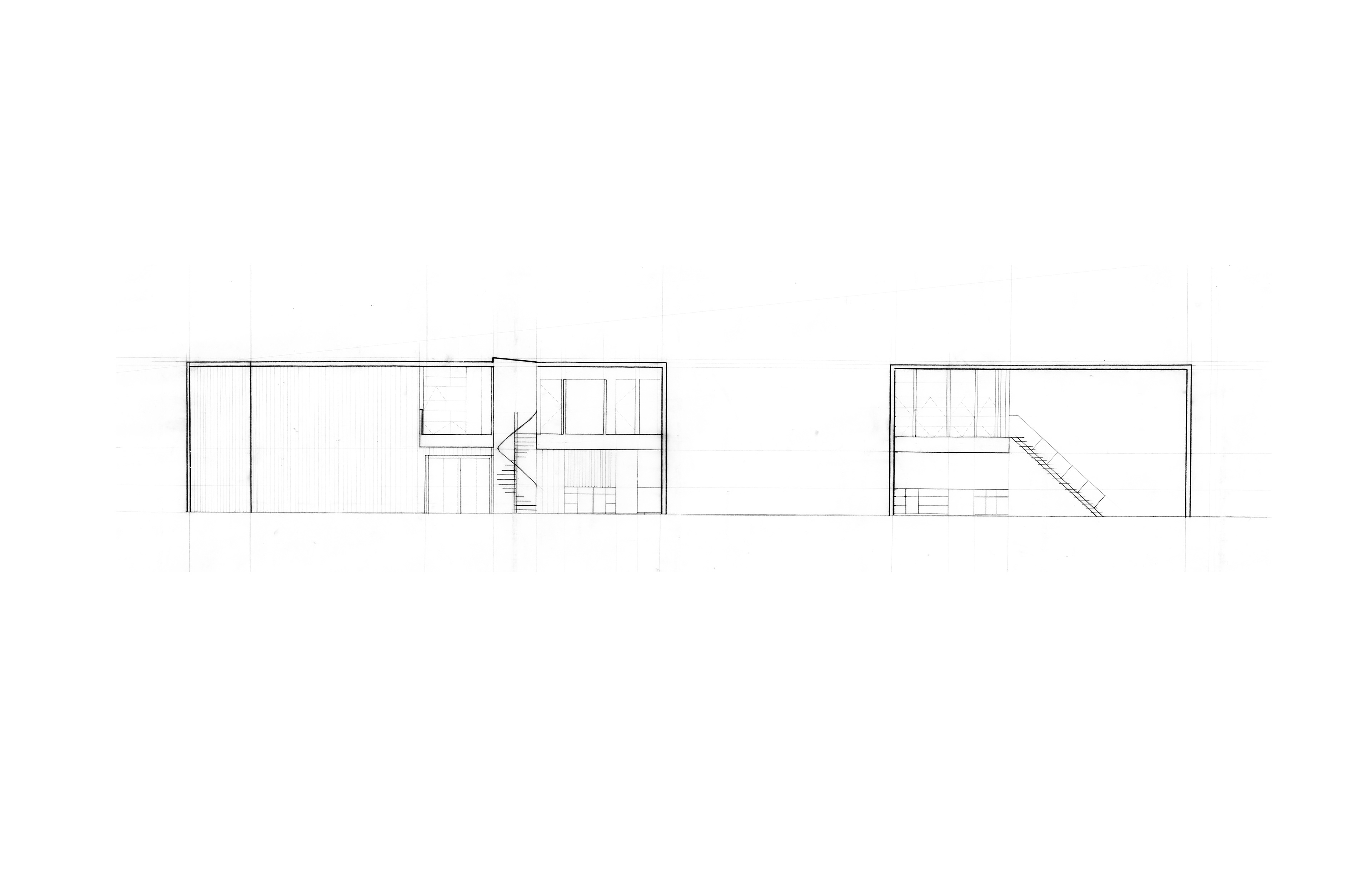
Transversal Section
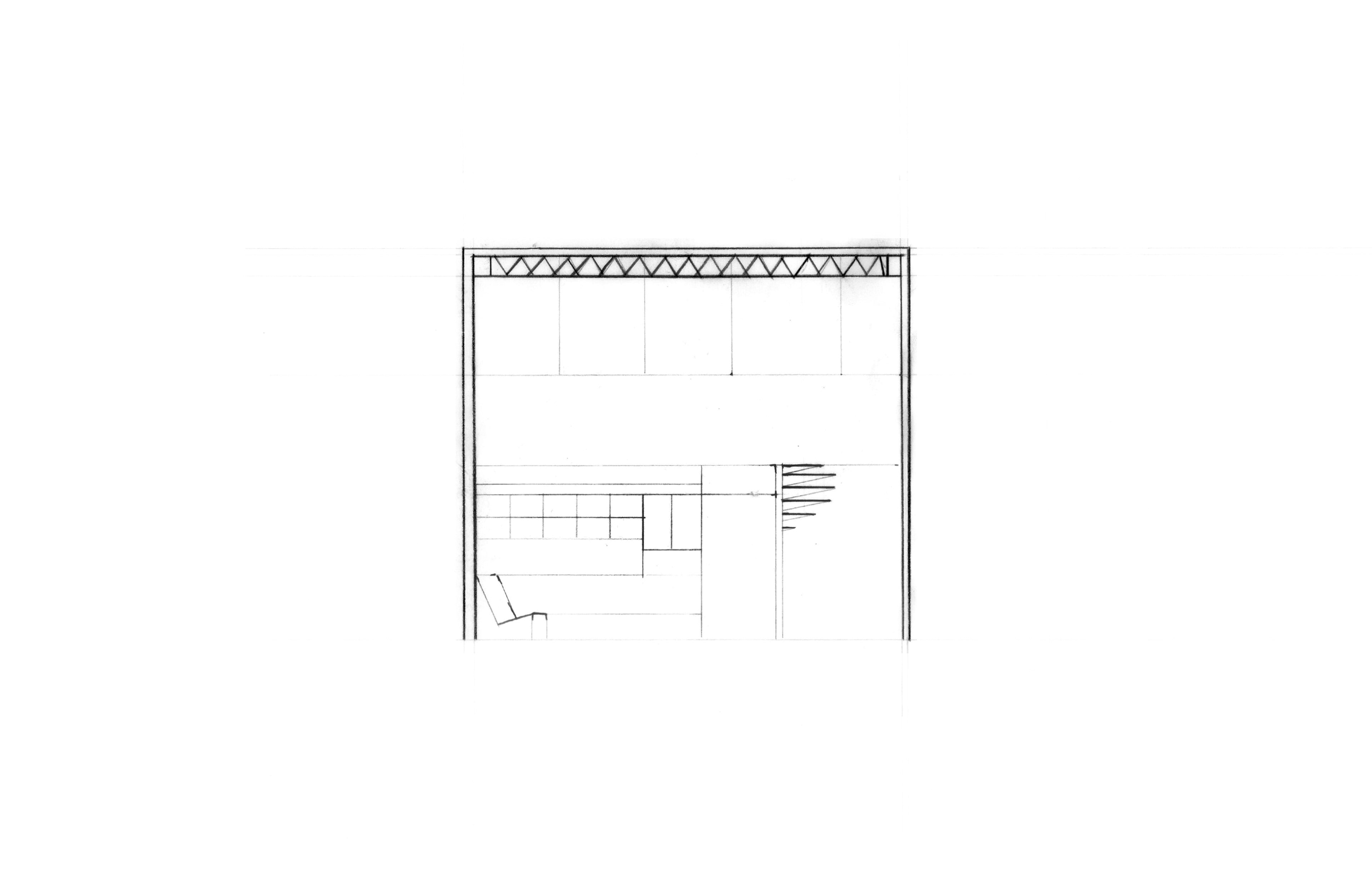
Cross Section
DEALING THE DESIGN: A FULL DECK OF EAMES
This section studied the house through a full deck of 52 cards, each focusing on a key element of the design.
The first deck examined the itinerary, exploring circulation and movement through the house.
The second deck looked at the atmosphere, highlighting the warmth and interior climate.
The third deck focused on the modular structure, noting the repetition and flexibility of the design.
The fourth deck explored thresholds, analyzing the intersection of interior and exterior spaces.

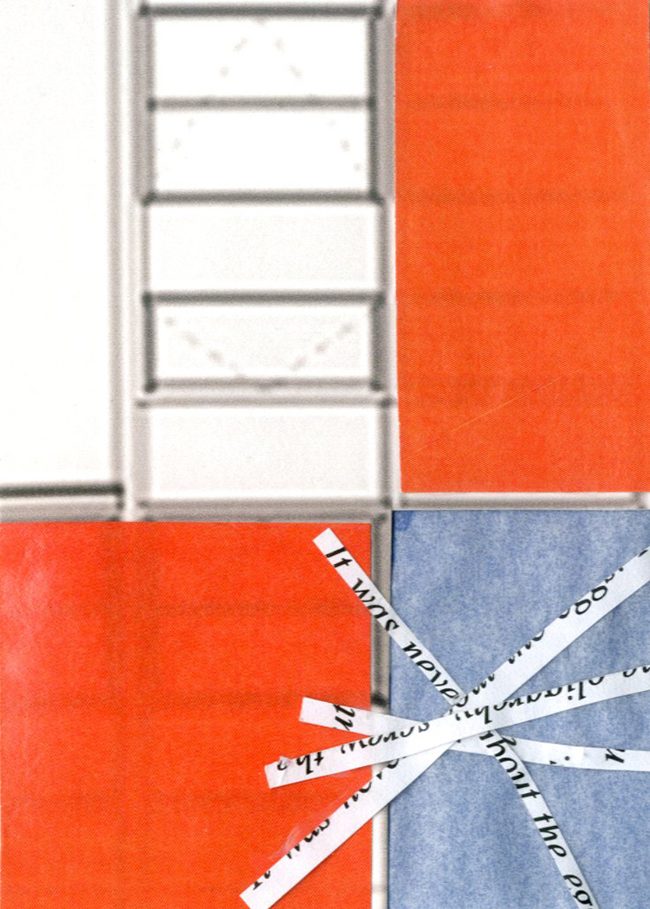

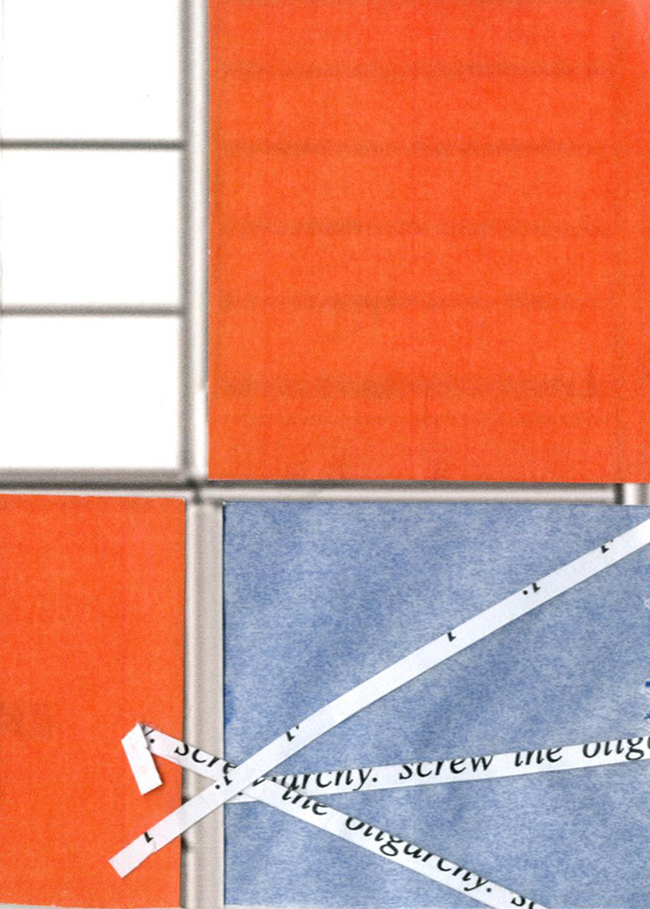

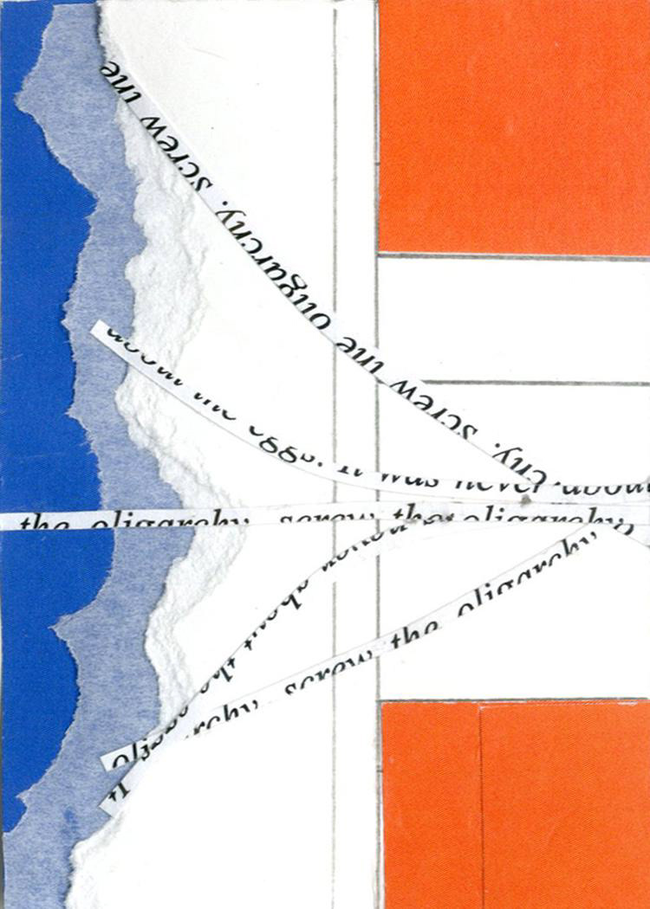



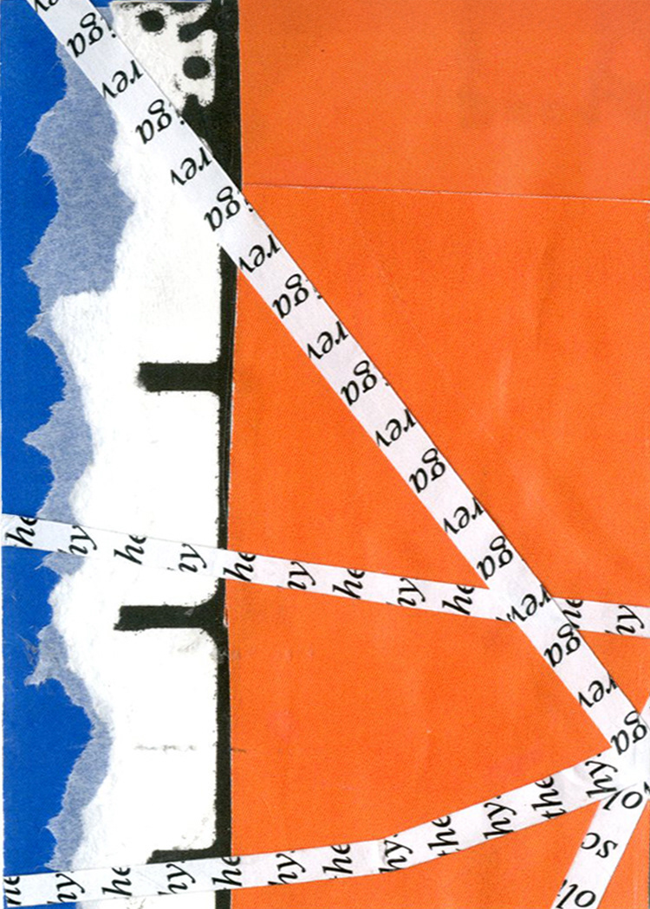


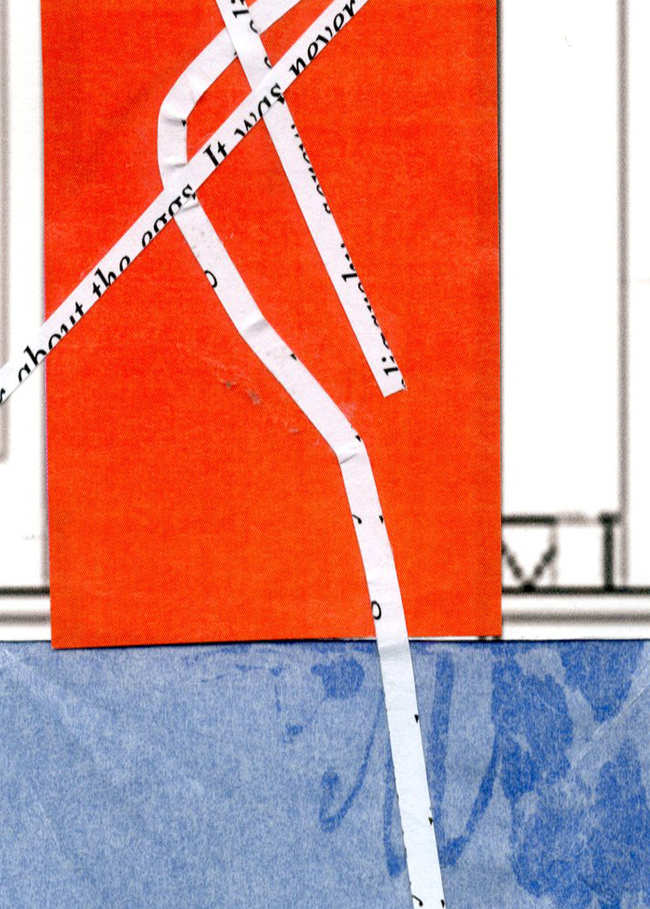
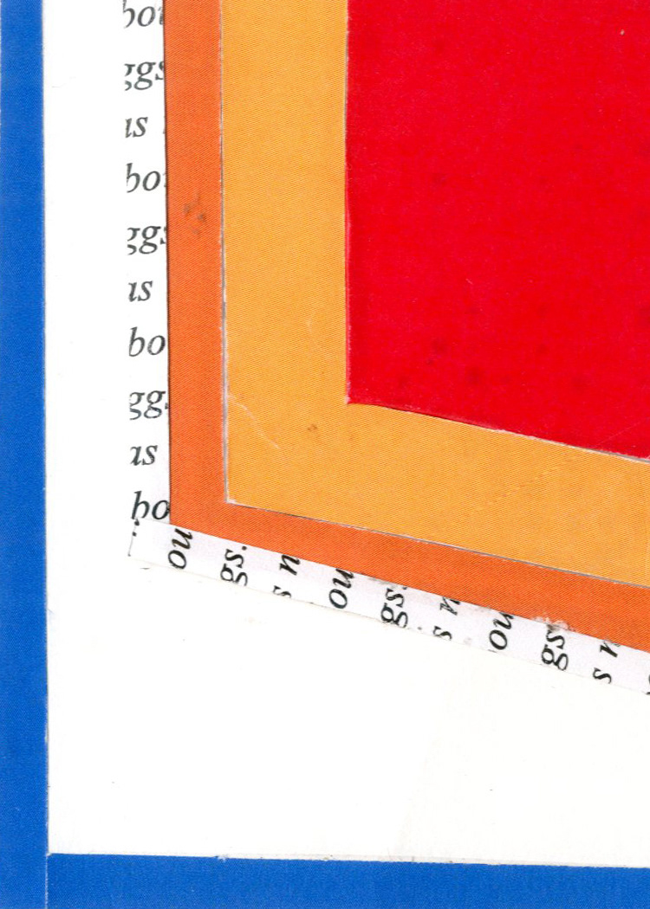




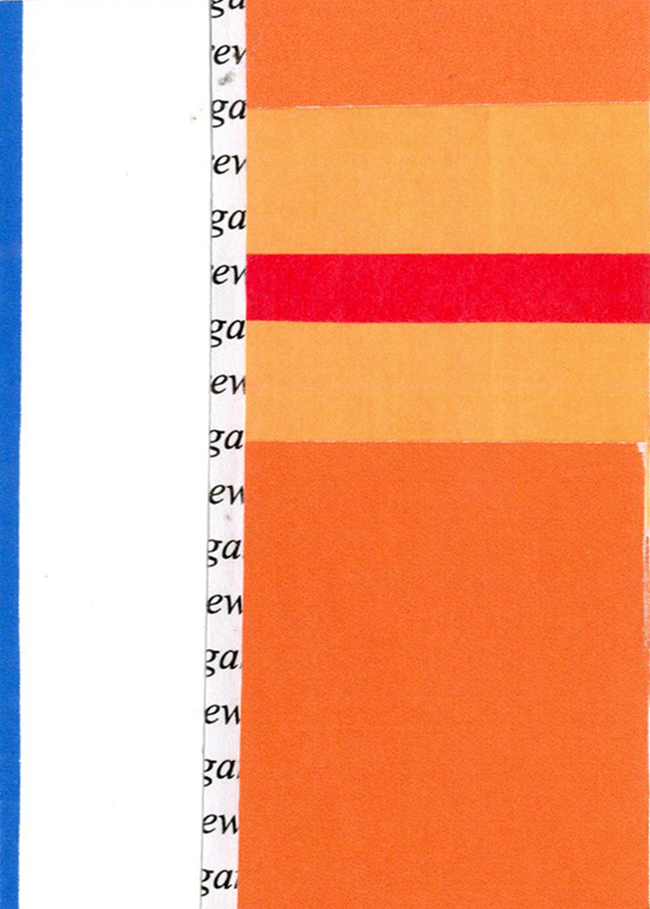









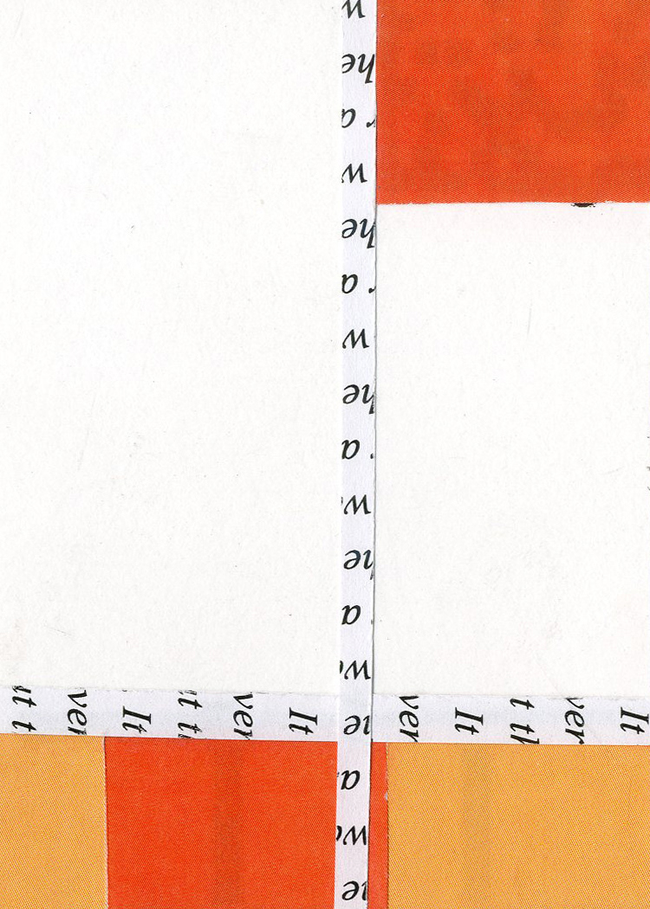







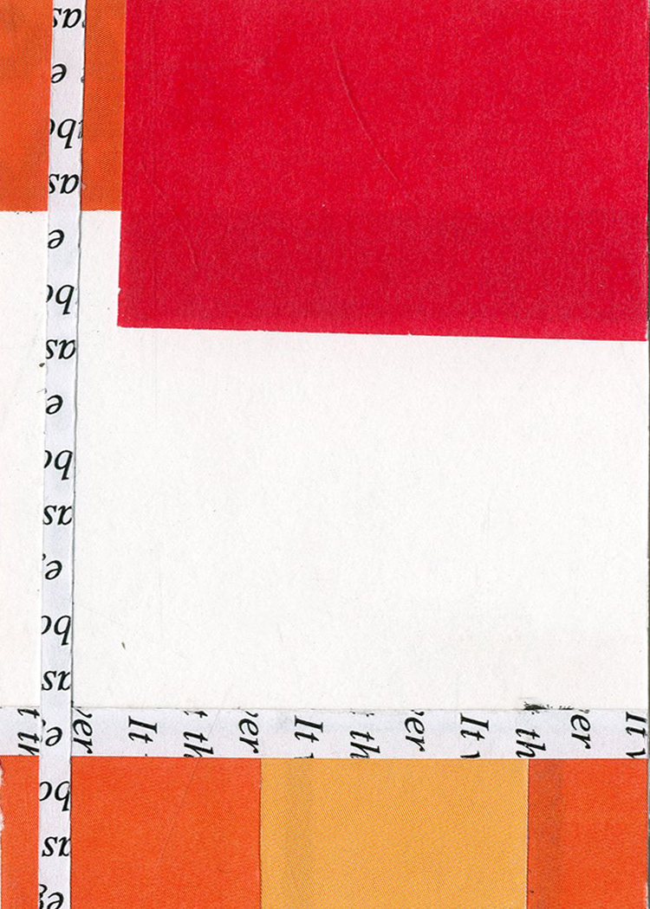



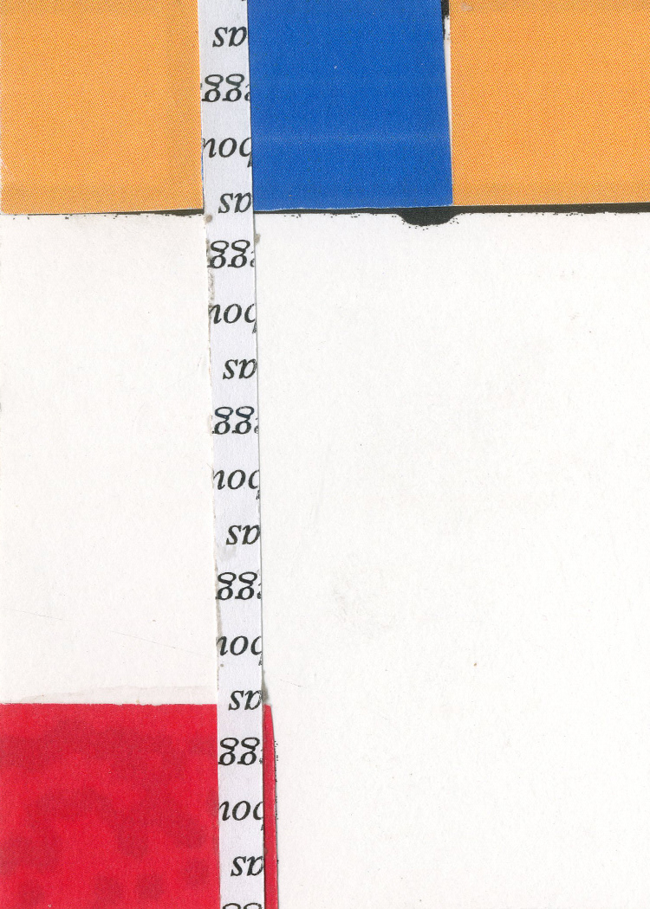




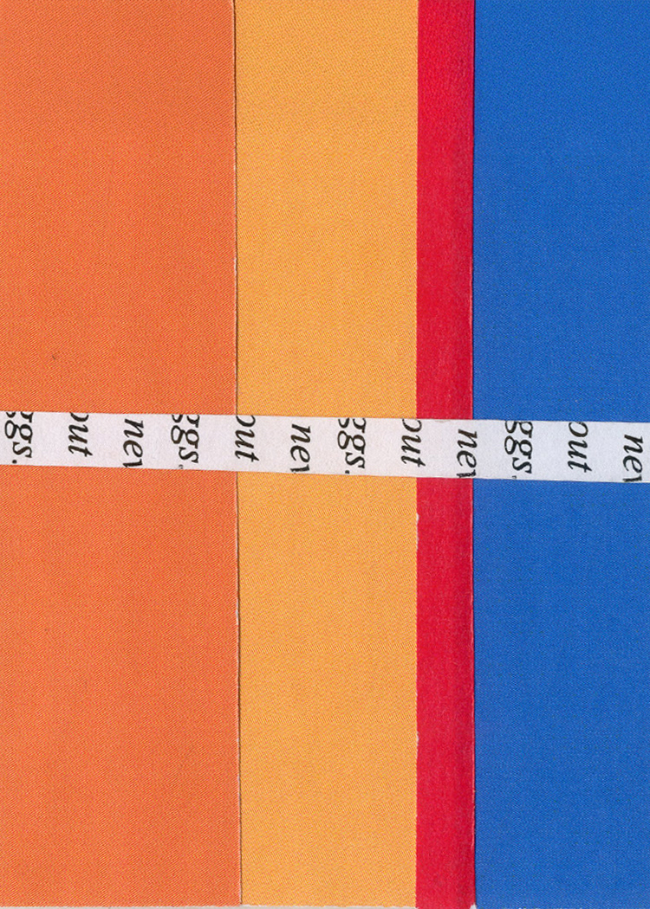






Layers of Understanding:
Through an axonometric breakdown of the Eames House, this study explores its structure in three layers—Bones, Skin, and Heart. Each layer reveals a deeper understanding of its function, materiality, and spatial dynamics, leading to a final interpretation of its design logic and significance.
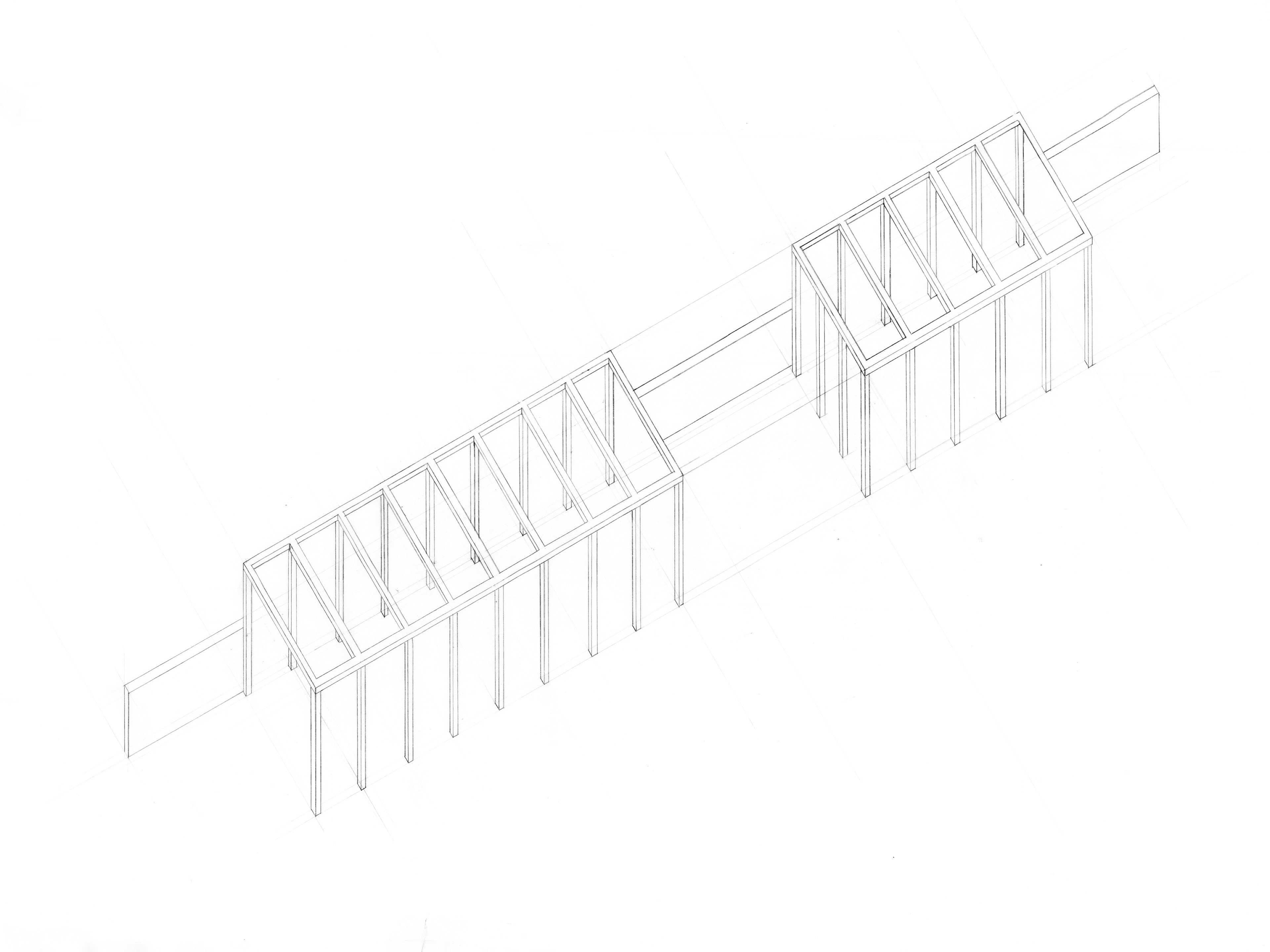
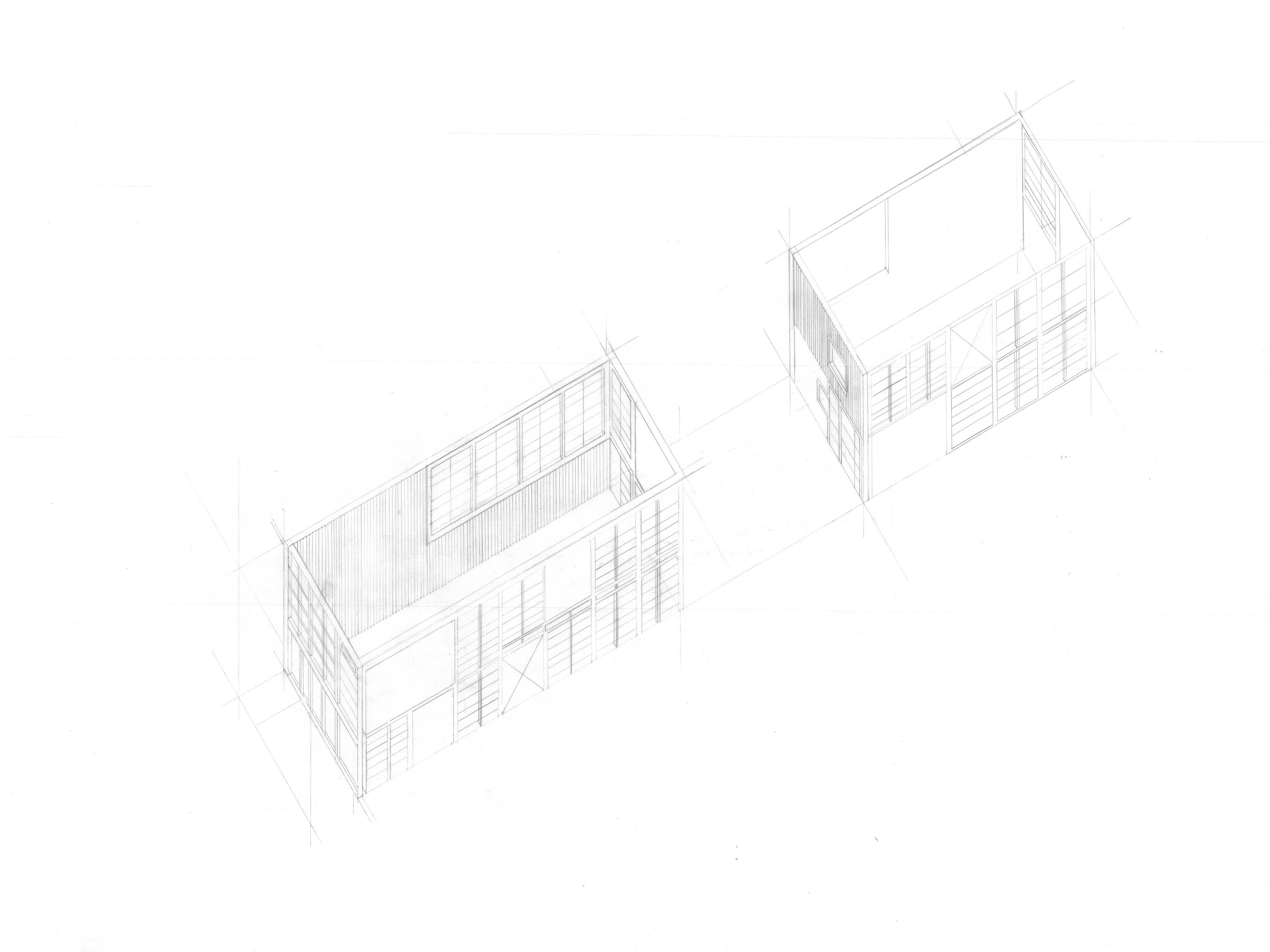
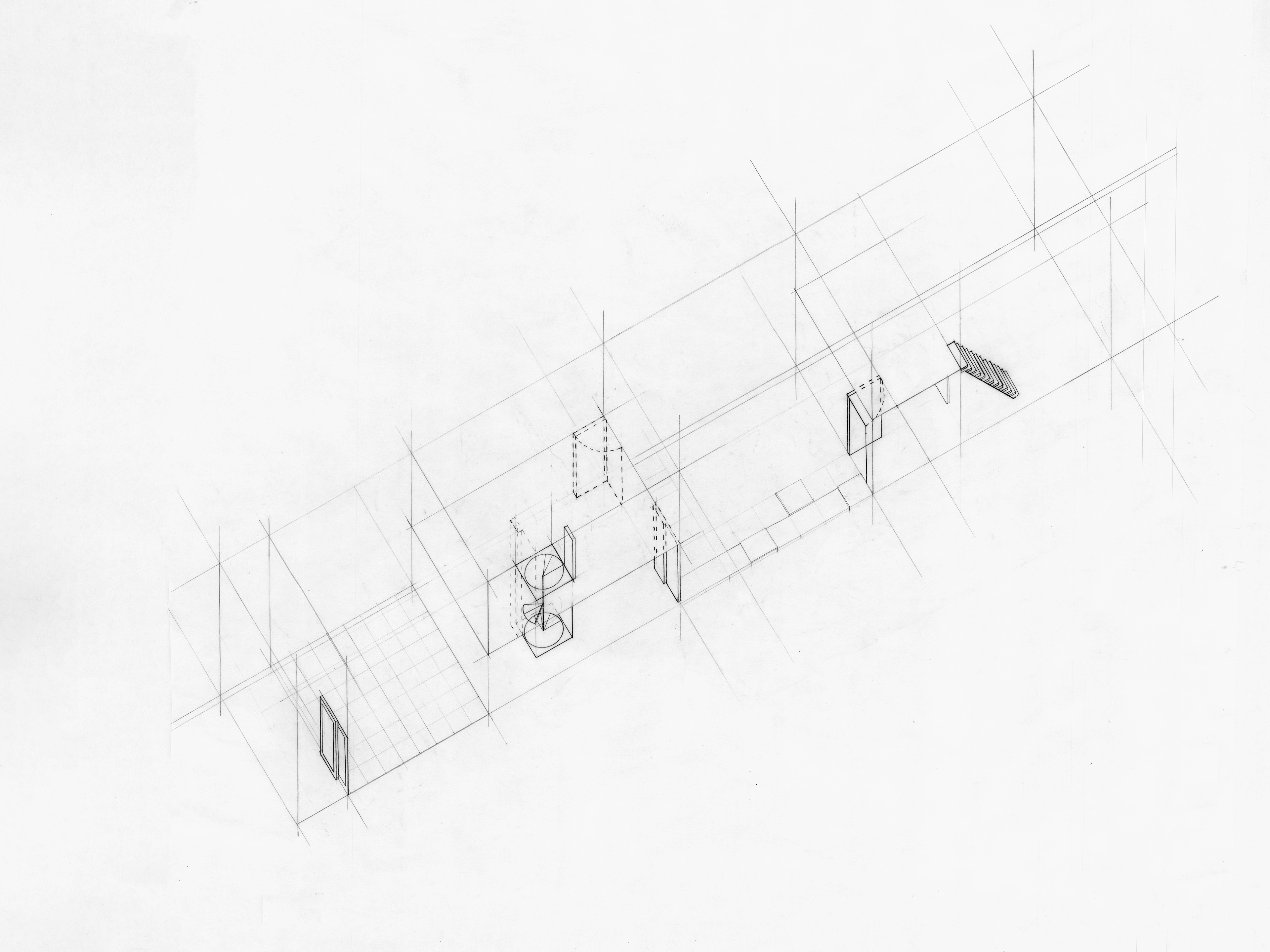
INTERPRETATION: A PASSAGE THROUGH TIME
This analysis of the Eames House uses tone to convey a passage through time—a busy movement through the house, etched into history, illustrating the residency of the Eames. The linearity of this passage not only emphasizes the rhythm of daily life but also highlights the boundaries of the house, as movement is confined within its walls; for instance, they cannot walk on the roof. This tonal approach seeks to answer key questions: How does the house function as a private residence? How does traffic shift between public and private spaces?

